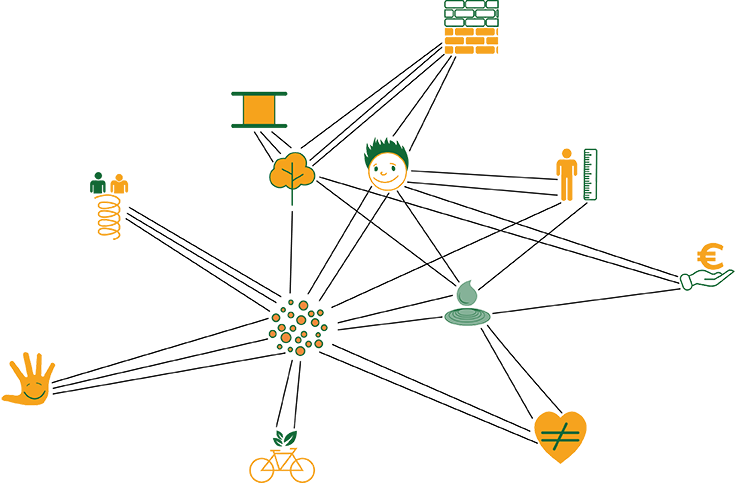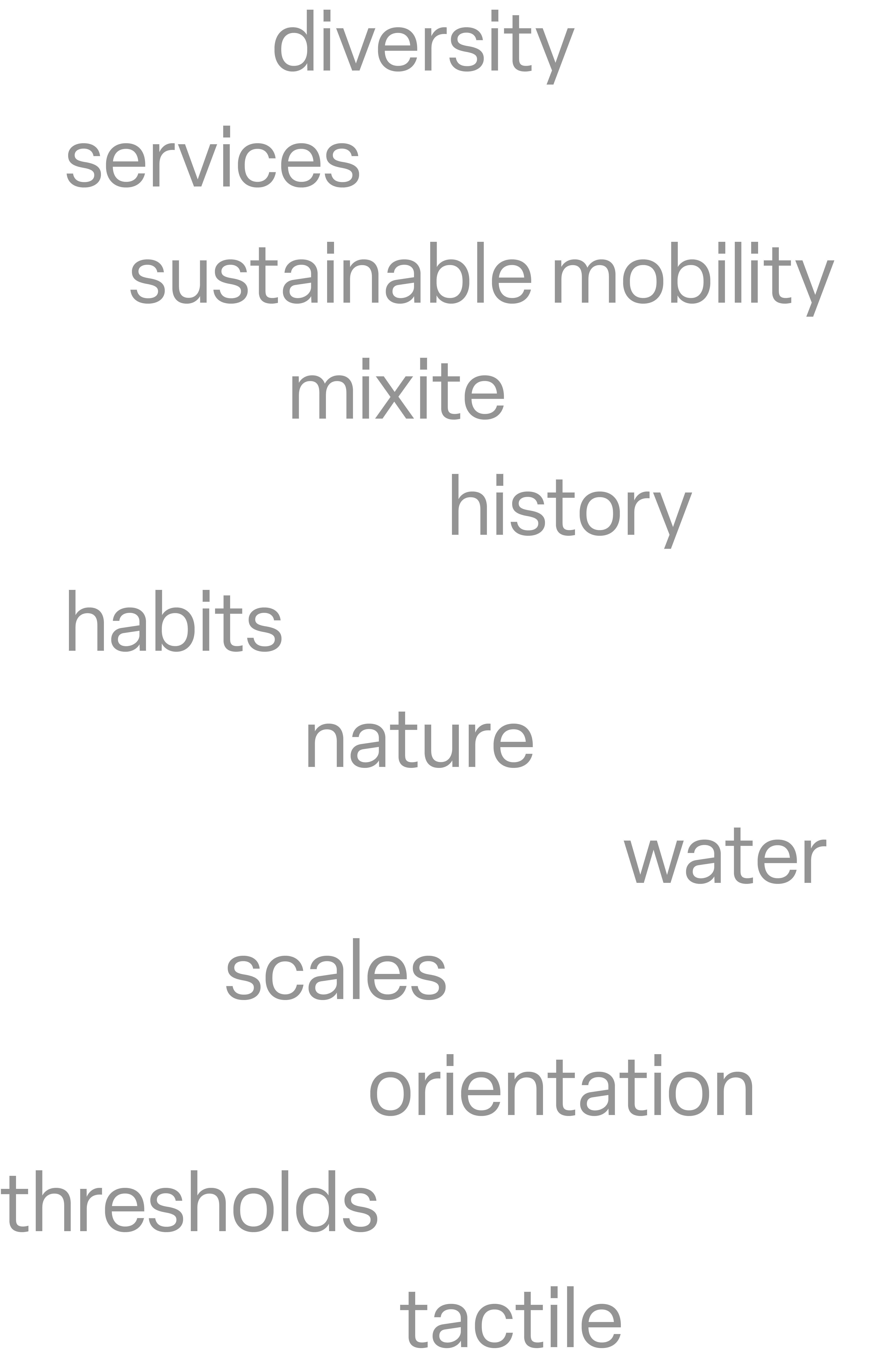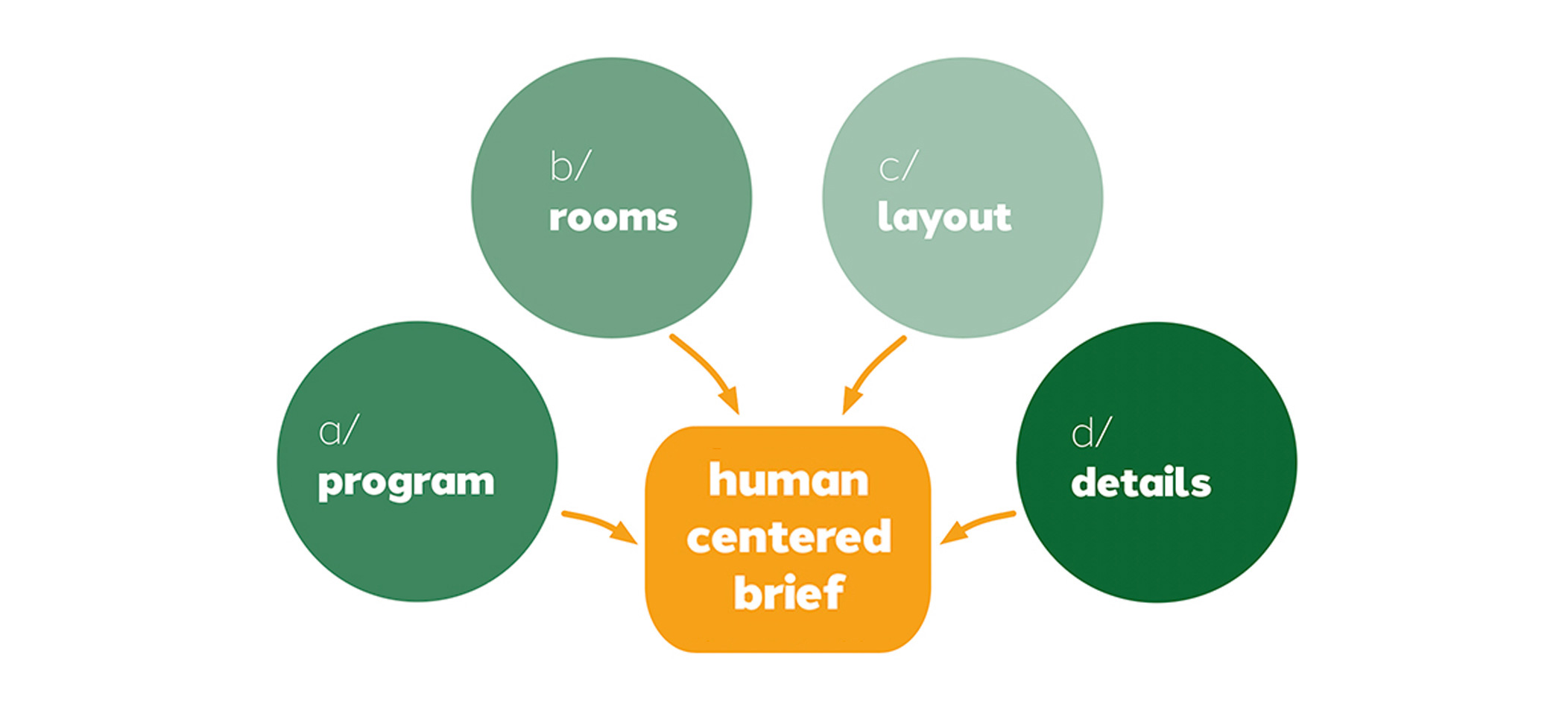HCBB
Human-Centered
Building Brief Shaping the building brief in four phases
a/ program
Thanks to several sequential steps, HCBB translates the list of functional requirements (sqm, usages) into psycho-physiological emotions expected by users and into sensorial matrices able to drive rooms' construction.
b/ rooms
For each of the expected emotions, through sensory matrices HCBB guide rooms' configuration, working on the levels of indoor rooms' compositions, from geometry to light and colors, materials, smells, acoustics, and topology.
c/ layout
HCBB organizes rooms in ways capable of defining a clear and recognizable project's identity in the internal layout and the building's external expression, creating consistency.
d/ details
Upon completion, the process adopts strategies to consolidate enhancements produced in the other three HCBB phases, working on interiors, facades, and indoor design components.




